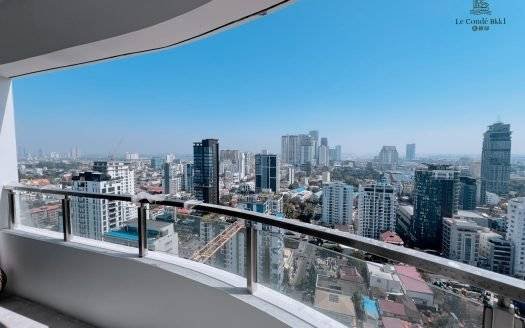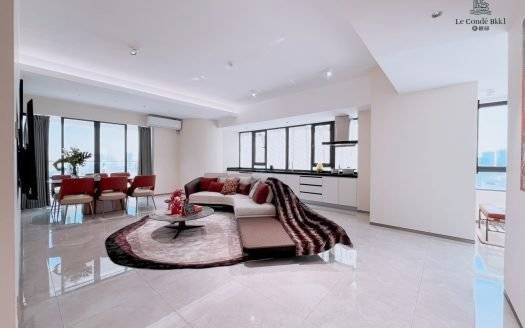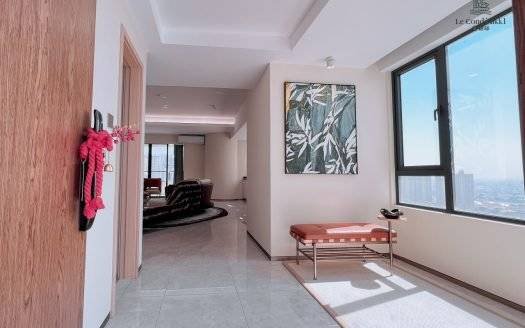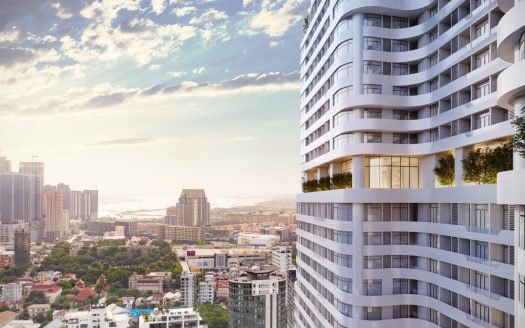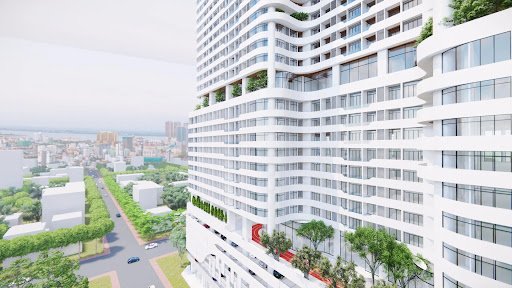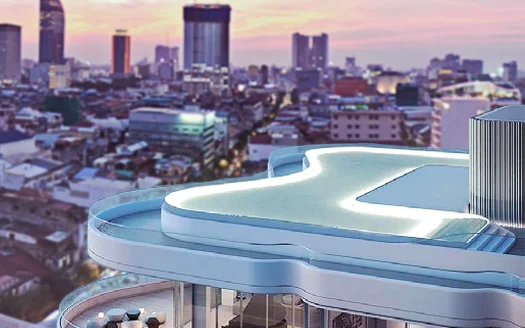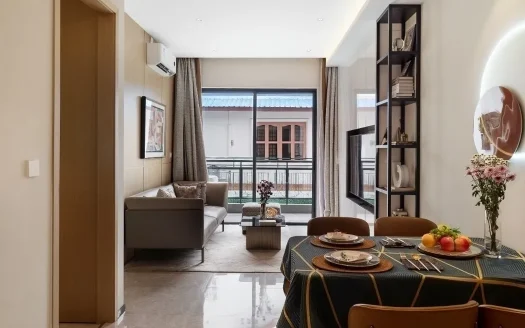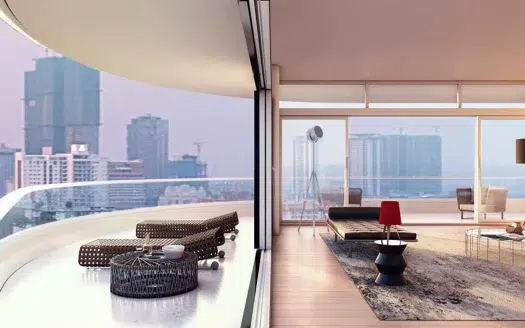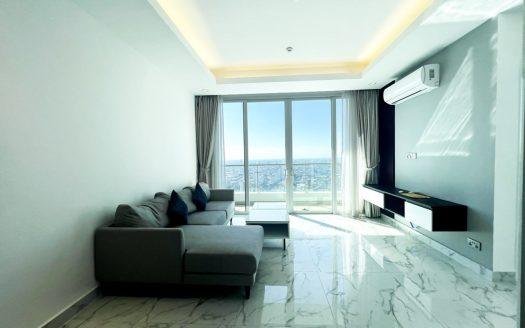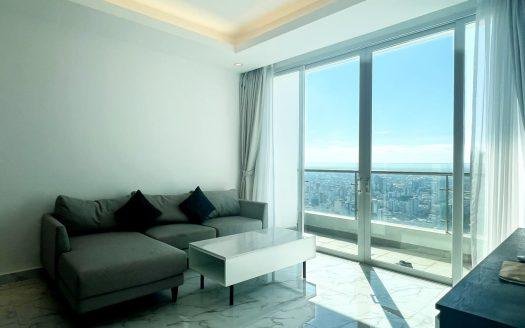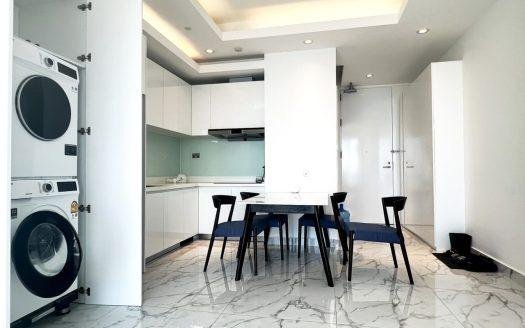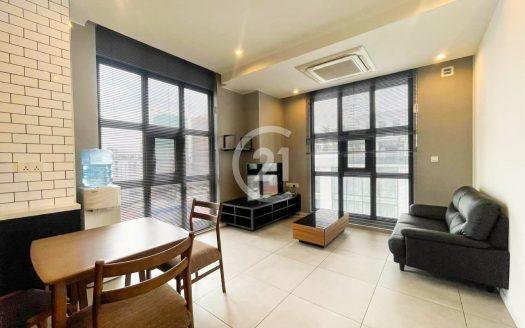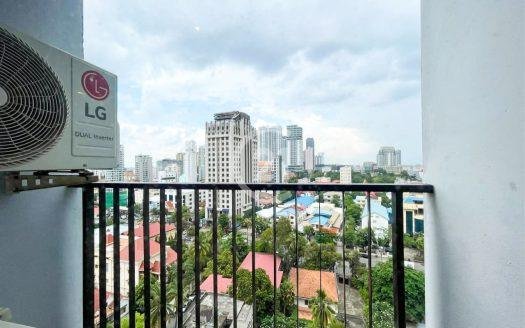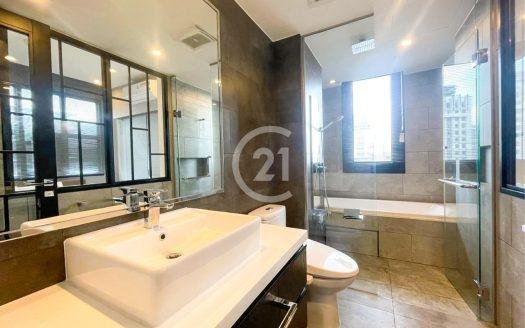Overview
- Updated On:
- August 7, 2025
- 1 Bedrooms
- 1 Bathrooms
- 40 m2
Description
Discover a smart urban sanctuary with this beautifully designed 1-bedroom, 1-bathroom condo (40 sqm) at Time Square 6—an architectural masterpiece in the vibrant heart of BKK1, Phnom Penh.
- Ultra-Modern Living: Enjoy 40 sqm of cleverly planned space, perfect for singles, couples, or savvy investors seeking a stylish retreat in the city.
- Bright & Airy: Floor-to-ceiling windows ensure plenty of natural light and unobstructed city views—thanks to the building’s prime position as the first on its stretch of St. 302.
- Iconic Architecture: Soaring 47 stories, Time Square 6 features cathedral-inspired curved arches and a unique facade that turns heads from street level to the sky lounge.
- All the Right Amenities: Enjoy a rooftop infinity pool, fully equipped gym, sauna, and exclusive lounge—all boasting panoramic vistas for a five-star lifestyle.
- Entertainment Galore: The 37th floor “hangout haven” offers a lush garden park, ping pong room, cinema, golf simulation, VIP party rooms, karaoke, library, café lounge, and more for endless relaxation and fun.
- Secure & Convenient: Residents benefit from 7 floors of secure parking, an elegant lobby, and full professional management and concierge service.
- Flexible Purchase Plan: Book your unit for just $500, secure with a 20% down payment, and pay the balance over 40 months—interest free!
- Prime BKK1 Location: Located in bustling BKK1, steps from boutiques, cafes, shopping, and business hotspots, giving you the best of Phnom Penh right outside your door.
- Future-Ready Investment: Phase 1 offers a range of 1- and 2-bedroom units from the 8th to 36th floor, with luxurious duplexes to come in Phase 2.
Step into innovation, comfort, and superb city living with this exquisite 1-bedroom condo at Time Square 6—the perfect launchpad for your Phnom Penh lifestyle or investment dreams.
Address: HW3F+36 Phnom Penh, Cambodia
City: Phnom Penh
Area: BKK1
State/County: Cambodia
Country: Cambodia
Property Id: 35835
Price: From $ 71,760
Property Size: 40 m2
Bedrooms: 1
Bathrooms: 1
Amenities
Car Parking
Commercial area
Common Area
Fire Alarm
Garden
Golf Simulator
Gym / Fitness
Lift
Playground
Sauna
Shared Swimming Pool
Video Security
Highlights
High Return Yield
Promotional Discount
Interior Details
Air Conditioning
Equipped Kitchen
Internet / Wifi
Other Features
City View
Freehold
Hard Title
$ 367.93
per month
- Principal and Interest
- Property Tax
- HOA fee
$ 278.23
Similar Listings
$ 397,200
Sales
Le Condé
Luxury 3-Bedroom Condo for Sale at Le Condé BKK1, Phnom Penh
2 Baths · ID 43053 · Size 121 m2
From $ 94,500
Sales
Le Condé
Off Plan
Featured
Studio Unit 39 Sqm at Le Condé BKK1 Phnom Penh
1 Bath · ID 42542 · Size 39 m2
From $ 80,000
Sales
Le Condé
Off Plan
Featured
Studio For Sale at Le Condé BKK1 Phnom Penh
1 Bath · ID 42540 · Size 28 m2
$ 285,000
Sales
New Offer
Super High Floor Condo For Sale at J Tower 2, BKK1
2 Baths · ID 39409 · Size 91 m2
$ 140,000
Sales
Japanese Style Apartment For Sale at Condo L’attrait BKK1
1 Bath · ID 39401 · Size 52 m2


